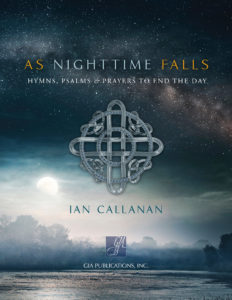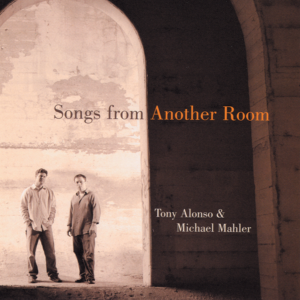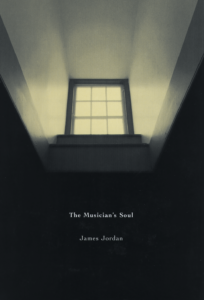In the past couple of weeks I’ve talked with people facing a dilemma, and a real hindrance to their ability to perform their ministry well: the committees, architects, and pastoral staffs at their churches have built and installed whole new designs (or renovations) for worship spaces and/or sound systems–without ever once speaking with the musicians about the particular needs of their ministry.
This is a subject near to my heart, and it has been ever since my very first parish job, where I started just as the renovation of the church building began. I got there just in time to prevent them from irrevocably forcing the piano into a completely unusable spot, but I was too late, or too young, or too new, to save the choir loft. Apparently some nice parishioner who owned a carpeting business had donated carpet to the church, and one of the associate pastors had in the past gotten annoyed when the choir members shuffled pages and talked to one another during the liturgy (I told him, “I can put a stop to that, really.” He didn’t believe me.) and he deliberately wanted the sound tamped down up there. Plus, the carpet would be provided and installed free of charge. I said, “but it will absorb all the sound!” He said, “But we will have microphones!” I was 22. I lost. And it basically meant that, in this beautifully renovated space, the choir, singing from a lovely rear-of-church loft that should have sent the sound right down the nave and supported the people’s singing beautifully, was only audible through the speakers. Broke my heart. (Fortunately, a couple of decades later when the ancient held-together-with-chewing-gum-and-duct-tape* organ–which somehow was left out of the renovation, another really sad omission–was replaced, a nice hardwood floor was installed up there, so that space is now at last what it should have been ages ago.)
Even more important, though,** it is crucial that everyone involved realizes that we are not designing for a theater space, or a classroom, or a lounge, or a lobby…in all of these scenarios, the goal of the sound designer is to make sure the sound transfer is clear from the front, or the speaker, or the leader, or what-have-you, and damped down where the “audience” or “listeners” or “crowd” are located. But as we all know, there is no audience at liturgy. Even when we talk about “the choir” as being that group standing and singing together in the beautiful non-carpeted musician space, we are missing the point, because the assembly is the primary choir of the liturgy. If we are committed to fostering assembly song, we need to make it possible, even easy, for them to do so. Carpets, padded pews, sound absorbing wall tiles, low ceilings–all of these contribute to the individual assembly member being acoustically isolated from the people around them, and feeling as though they are the only person singing. When individuals don’t hear anyone singing around them, they are inevitably quick to fade out themselves, and the vicious cycle continues, and the assembly forgets its own voice.
In the coming months, I will be devoting some blog space a few articles I’ve located in the GIA archives on this subject, simply because I know a lot of people have questions and concerns. Most of the questions I hear boil down to this: “I know this is important, I know carpet is bad and over-miking is bad and reflective surfaces are good. Can you please give me some advice, resources, documents, and data, so I can take this information to the pastor/committee/builder?” (Click here for the second installment, Richard Proulx’s article “Singing on Alien Ground.”)
So, a few nuts and bolts:
- The first consideration in any acoustical situation needs to be the acoustic of the room you’re working with. Saying, “Well, the room has this problem, let’s fix it with the sound system” is usually going to be wasteful and self-defeating, because a flawed room won’t get the best out of your sound system either–remember, your sound system is working within whatever acoustic you give it; the electronic sound and the natural acoustic sound will have to work together. Fix the room first. The better the acoustics in the room you create or alter, the less work (and money!) will be required of your sound system.
- Perhaps your room is too live, and needs a little absorption of the sound. Carpet is not the answer. The hard reflective surfaces should be right around the space where the sound is generated (i.e. where people are speaking/singing). If any absorption needs to happen, it should happen far away from your singing assembly, preferably as many feet above their heads, as is possible.
- Shape and size of the room matter a lot. Long narrow rooms with high ceilings make it easy for sound to travel along the long axis; fan-shaped rooms are much trickier and introduce new challenges–but they are challenges worth taking the time and effort to address. (You can’t just “fix” these challenges with a sound system; see #1.)
- Ceiling height is almost as important as the overall shape of the room. For sound to travel well, you need significant space over people’s heads.
- Perhaps most important: your sound consultant must be someone who understands the unique needs of a room that supports assembly song. Studio-type sound-equipment engineers have been known to come into a room and say, in essence, “okay, let’s dampen and absorb ALL of the natural acoustic of the room, and then we have complete control and can replace it with a well-placed sound system.” If your engineer says anything even faintly like this…run away, because it means they do not understand the needs of your space or your liturgy.
- This last one is neither a nut nor a bolt, nor anything I researched; it is a Jennifer musing, but I think it might still be helpful. We know that (excepting of course the electronic consistency of digital keyboards and such) every piano is unique and a little different from every other; every organ has its own personality and character; every guitar has its own sound and tone color. They are not animate objects, but each is unique and possesses its own voice and resonance, and they are the instruments with which we make music. The room in which we make music is also part of the music-making. The room is the resonating chamber for the voice of the people of God as they sing. To be cold and clinical about 4 walls and a ceiling is to miss the point. The room makes music with you. Make it your ally, your partner, your friend, and the music will show it.
Here also are a few notes from the liturgical documents, in case anyone needs solid documentation to bring to a committee: Sing to the Lord has a solid section about acoustics in churches, starting in paragraph 101. It doesn’t address sound systems per se; it seems to take the opinion that in a well-designed acoustically sound room there will not be much need for amplification, but that if there is, it should not overpower:
101. Acoustics refers to the quality of a space for sustaining sound, especially its generation, transmission, and reception. While individual ministers of the Liturgy, ensembles, and even choirs can be sound-enhanced through amplification methods, the only amplification of the singing assembly comes from the room itself. Given the primacy of the assembly’s song among all musical elements of the Liturgy, the acoustical properties of the worship space are critical. For this reason, specialists in acoustics should be consulted when building or modifying liturgical space.
102. If each member of the assembly senses his or her voice joined to the entire community in a swell of collective sound, the acoustics are well suited to the purpose of a gathered community engaged in sung prayer. If, on the other hand, each person hears primarily only his or her own voice, the acoustics of the space are fundamentally deficient.
103. Sound-absorbing building materials include carpet, porous ceiling tiles, soft wood, untreated soft stone, cast concrete or cinder block, and padded seating. Avoiding excessive use of such materials makes it easier to achieve the ideal of many voices united in song.
104. The acoustics of a church or chapel should be resonant so that there is no need for excessive amplification of musical sound in order to fill the space and support the assembly’s song. When the acoustics of the building naturally support sound, acoustic instruments and choirs generally need no amplification. An acoustically dead space precipitates a high cost of sound reinforcement, even for the organ. (Sing to the Lord #101-105, ©2007 USCCB)
Built of Living Stones, the USCCB document on environment and art in worship, has a section on sound in church design entitled “Sound in the place of Worship.”
Silence is the ground of all prayer. From contemplative silence emerge the sung and spoken prayer of the entire assembly and the prayers and proclamations of the various ministers. Liturgical celebrations call for the clear transmission of the sung and spoken responses of the liturgical assembly, as well as of the words of the individual ministers such as the priest celebrant, the deacon, the readers, and the cantor and leader of song. In addition, the space should provide an environment for instrumental music that supports the assembly’s song and worship.
The first consideration in providing quality sound transmission is the acoustic design of the building. The interior surfaces such as the walls, the floor, and the ceiling affect the transmission of sound, as do design features like the ceiling height, the shape and construction of rooms, and the mechanical systems such as heating and cooling units and lighting fixtures. The sound-deadening tiles so vital to noise reduction in gymnasiums and other public buildings will be used rarely in a church and only with professional advice to reduce or eliminate outside noise. Soft surfaces such as carpets, rugs, and large fabric wall hangings absorb sound, while hard surfaces such as stone, tile, glass, and metals reflect it. A combination of sound-absorbing and sound-reflecting surfaces properly applied and used in correct proportion provides the kind of system needed for a worship space.
Acoustical engineers can help parishes design a building capable of the natural transmission of sound; they also can be of great assistance in the renovation of existing buildings.
Another aspect of an effective audio environment is the electronic amplification system, which can augment the natural acoustics and can help to remedy problems that cannot be solved in other ways. Planners also should consider provisions for sound in the nave, in the sanctuary, and in adjacent spaces such as the gathering area and the space around the baptismal font. Accommodations should be made for people with special hearing needs.
Providing for the amplification of the proclaimed and sung word and for instrumental and choral music is a complex task that demands the skills and experience of experts in the field of acoustical design. Choosing local vendors who do not possess the requisite skills to understand the complex needs of the liturgical assembly may prove to be a serious, even costly liability. (#221-225, ©2000 USCCB)
One final, happy story.
My current place of part-time work and worship has just been blessed to open a new space. We are a large community that on many Sundays just can’t fit everyone into the church, so for years we have been holding “overflow” liturgies in the church basement, where there wasn’t even enough space for the additional people; we have now just moved into a new building, one with a large community space designed and created to be flexible and usable for many kinds of events, but with regular worship as a key piece.
Way back when this all started, all the department heads were invited to a meeting in which the decisions that had been made would be presented so we would all know what was happening. One of those decisions was that the new floor would be carpeted.
I had fore-warning of this, so I went in armed and ready. I had articles, I had figures, I had arguments and counter-arguments, and most of all I had an understanding of the issues. I calmly and articulately was able to shift the conversation from “how will we keep the carpet clean” to “perhaps another flooring type would work better.” I was able to talk about the big points I noted above, I was able to talk about the need for the reflective surfaces around the singing people, and when they showed me their calculations for exactly how much absorption the room would need (it’s basically a giant math problem; it was really kind of cool!), I was able to steer them to placing those absorptive materials up at higher spaces in the big room, so the sound would not get out of hand but the space where people sing would be appropriately reflective.
At the end of the meeting, the architect looked at me slightly aghast, and said, “Why haven’t we been talking with you all along about this? We had no idea. This changes everything.”
The space is beautiful. There is no carpet. This Sunday I will get to find out how it works with a real live assembly…I can’t wait.
–Jennifer
*I’m kidding about the chewing gum, but not the duct tape…the blower was literally held together with duct tape.
**To be clear: not putting carpet in your choir lofts is pretty darned important! Do. Not. Carpet. The. Music. Area.















